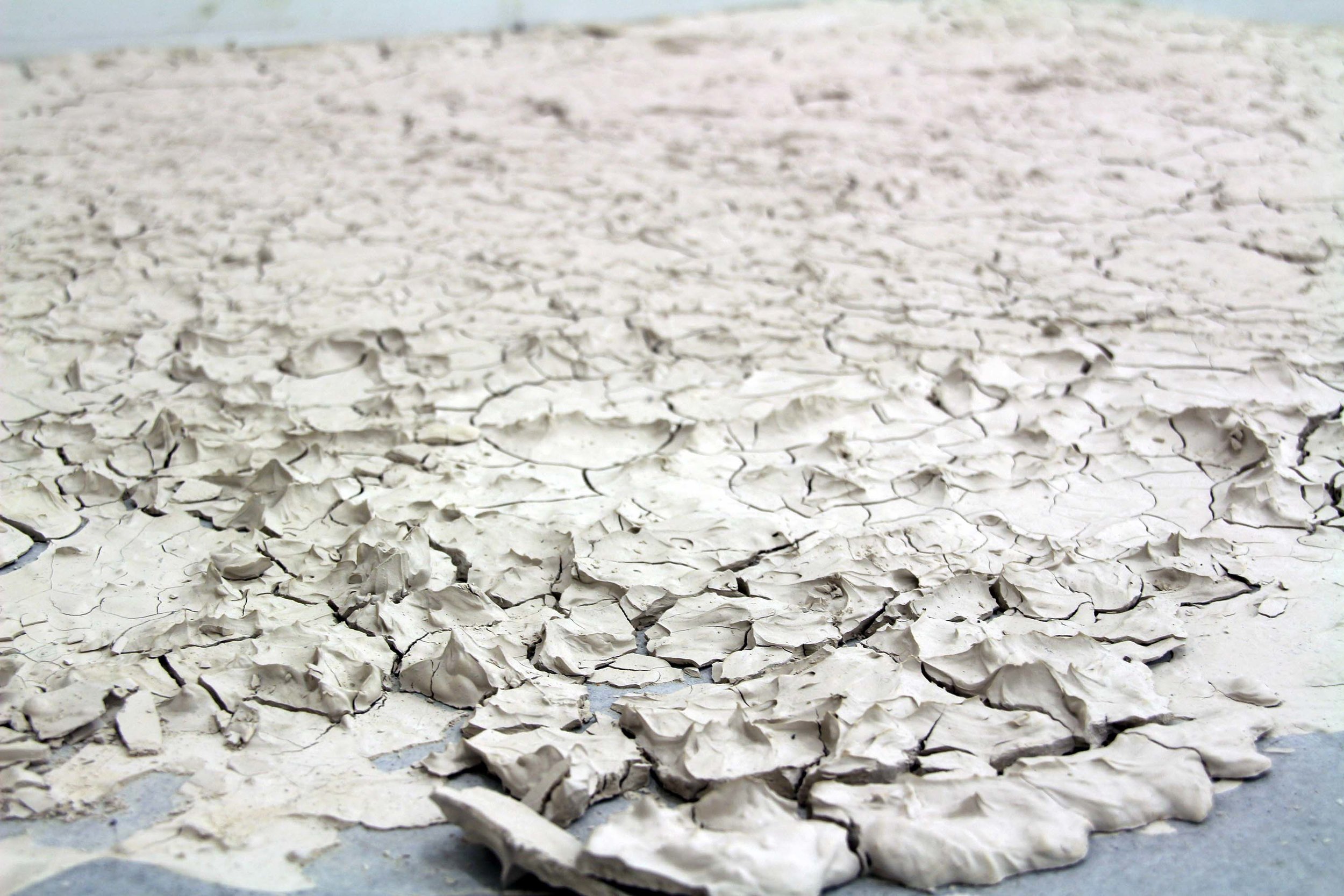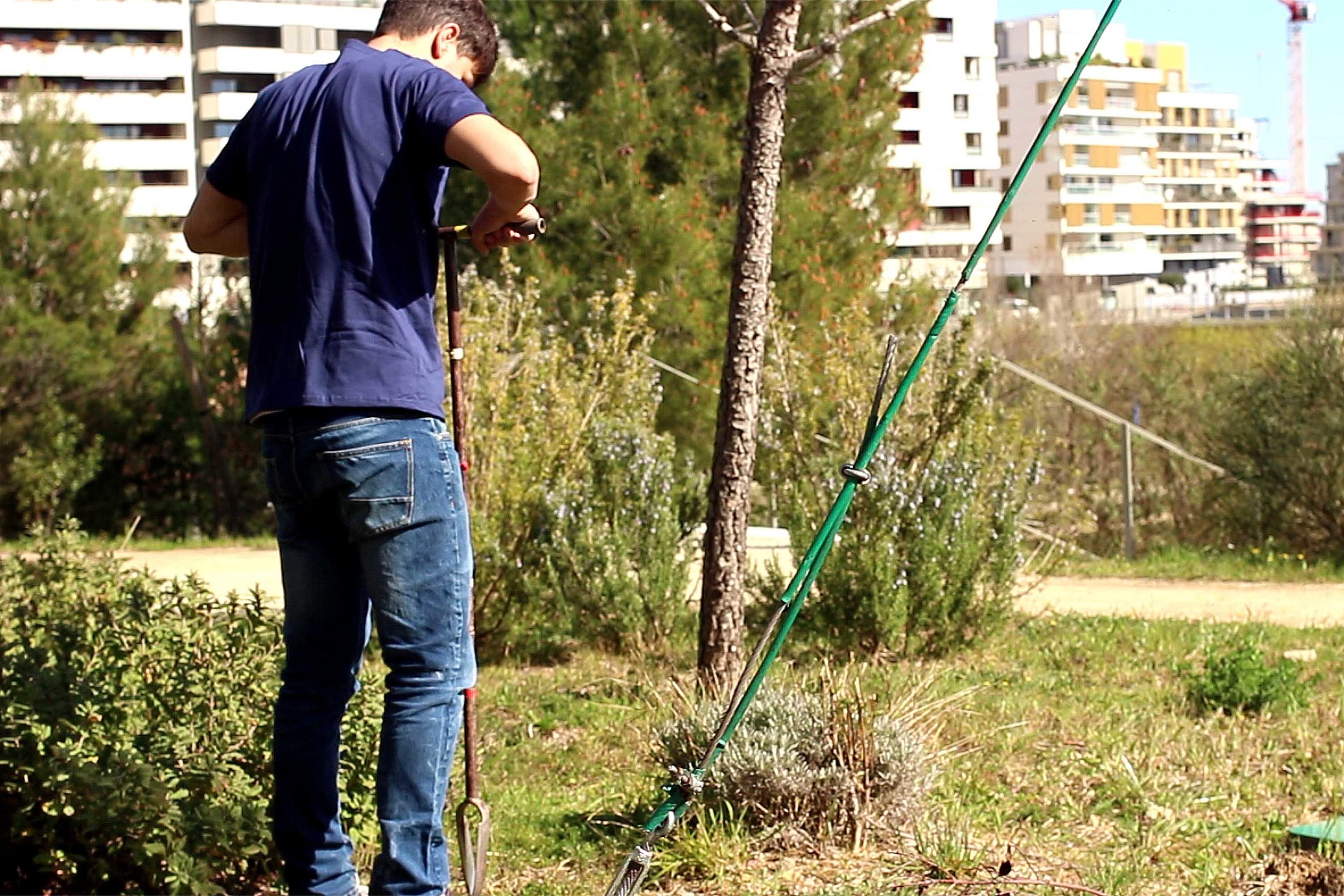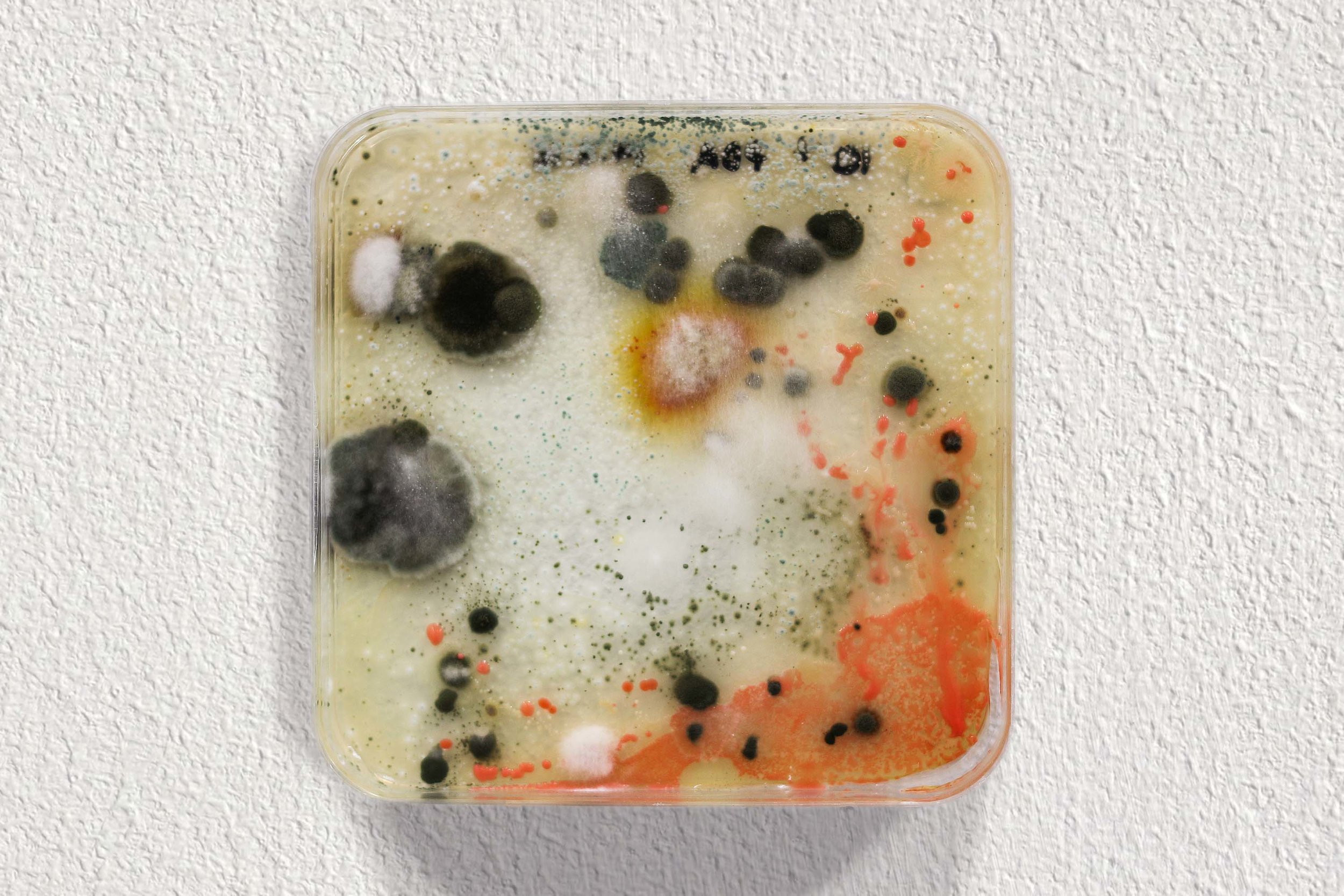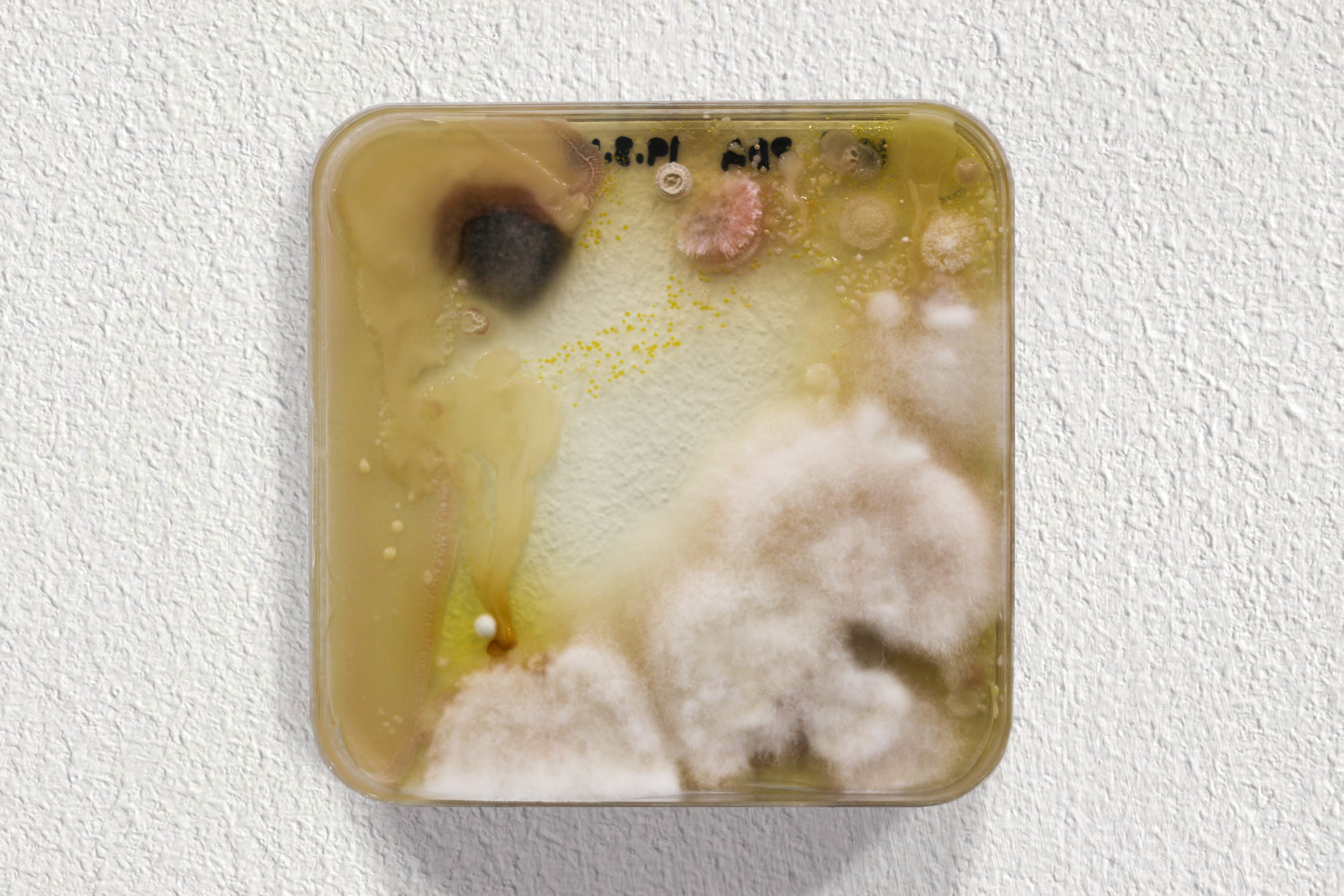Cultural Stratigraphy
Investingating soil and speculative futures
Cultural Stratigraphy research focuses on the soil to trace connections between its microbiological composition and local traits that define the identity and specific rituals of a territory - such as food, architecture, festivities.
With Cultural Stratigraphy, we aim to compare the complexity of the urban “terroir”, its social composition, with one of the soils. Through an empirical approach, we represent the invisible layer underneath the screening stratum of the ground with the tool of soil analysis to understand soil composition and show the presence of bacteria, fungi and yeasts in soils of different urban areas. A work that aims to translate a rural activity into the context of contemporary cities.
During our stay in Montpellier we worked on the topic of cultural tourism, the city does not show immediately recognizable traits, such as local dishes or handicraft productions. Montpellier is deeply defined by fluxes of students, researchers, migrants, public officials, pensioners and tourists, moulded by multiple identities. For this reasons and for the clear presence of wine as regional traditional production we focused our attention on the concept of terroir, a word which is often used for marketing strategies related to identity.
Similarly to urban archaeologists, we searched for traces that could explain the developments of Montpellier, not to redefine the past but to speculate about the future; the logic of the contemporary, with its fixation on the present, has difficulties or has even completely failed in dealing with the inevitable consequences of today’s politics and science. With the scientific support of soil scientists, we pictured speculative scenarios that are extreme and nevertheless fairly possible.
PETRI DISHES
We collected soils from five emblematic sites in Montpellier to analyse their composition through microbiological cultures in Petri Dishes. We reproduced scientific soil analysis to show the presence of bacteria, fungi and yeasts in the soil of different urban areas. Through an empirical approach, we want to represent the invisible layer underneath the screening stratum of the ground with the tool of soil analysis. Through this bacterial and fungi cultures, the presence of life in the soil become evident and comparable, it's possible to sort out rich soil from almost sterile ones.
TOOL 1
THE SOIL SAMPLER
Urban soil is an extraordinary unexplored subject which Geology started to consider as a matter of study only in the middle ‘90s. The unpredictable content of soil fascinated us, thus to extract core samples we designed and produced a tool, the Soil Sampler. Since the machines to create core samples are not suitable for the urban environment we designed a tool ad hoc to facilitate our research.
TOOL 2
THE SOIL BREATH
We looked at soil as living matter. To symbolize its organic activity we designed a narrative object, the Soil Breath: it works as a bridge between soil and a chemical agent which reacts with the CO2 produced by the microfauna, creating a layer that represents the "breath" of the soil.
SITE SPECIFIC INSTALLATION
THE MARNA CARPET
Marnatura is the name of a vernacular practice used by farmers to enrich their land by covering it entirely with marl-rich clay. Today this technique is barely used even though soils are incredibly depleting, to symbolically bring it back in the public domain the exhibition room was covered with it, forcing visitors to step on the cracking clay to see the exhibition.
FUTURE SCENARIOS
CAUTIONARY TALES FOR
MEDITERRANEAN CITIES
From the data collected in the core sample and Petri dishes, we drew input to develop a vision for the future of the city. We compared past, present and future landscapes of Montpellier, mapping the changes in the urban layout from old postcards, pictures of the actual configuration and drawings of 5 Cautionary Tales About Mediterranean Cities, future scenarios which interpret and forecast the evolution of the metropolitan agglomeration.
THE TOURIST-O-DROME CITY
PRESERVING AN IDEAL PAST
The Tourist-o-drome is a museum-city, an archaeological one, where architecture is restored to reshape the past. All the physical traces left in the architectural heritage are preserved under a safety glass case and become functional to Tourism. Future plans for the Archaeological city looks almost like the past, with the difference that memories are capricious and come back as an idealized image of ancient ruins, a contemporary point of view which sees history as flat: a medieval city have to look like a medieval city and a roman one like a roman one. Ruins from all those epochs now could live together, juxtaposed, not anymore in a chronological order but alphabetical, they are all contemporary to each other. This also applies to new edifices, the use of modern materials reproduces the shell of what was once there; however, the function changed meanwhile, the corner market now aims to foreigner clients, even though it looks like the local market of centuries ago. Tourists drive the economy of the centre of the city, creating parallel lives within the buildings: the first floor is dedicated to souvenir shops, restaurants, bar, and other leisure activities, while the other floors and the backsides are used as temporary occupations, from students to retirees, or day tourists. Many inhabitants could find this situation of stasis ironical: forgotten traditions are resuscitated and some others are just made up to become part of the city’s identity to captivate more visitors and longer stayings.
THE RURBAN CITY
FROM PUBLIC NO MAN’S LAND TO PRODUCTIVE INTERSTICES
The city expands, overbuilding most of the agricultural land. Farmers are relegated in territories which are unsuitable for construction. On the other side, citizens claim more public spaces within the city, creating a spatial loophole where the farmland has to be recreated in place of concrete buildings, now for marketing purposes. The last natural soil is to be found in the city. While farming becomes more and more industrialized and small farmers try to recover their land in favour of a niche market, small urban parcels become the core of a new production practice. The soil, forgotten in private backyards and botanical gardens, is hosting unexpected living diversity, and can trigger a process of restoration in the urban fabric, spreading worms, fungi and microorganisms which formed the foundation of the city. Small amounts of rich soils are traded at high price as starters to revive ruins of former concrete landscapes. Public parks have always been catalysts of social diversity and its problematics but most of them ended up trapped in between transportations corridors. Planners understood how to solve the “unplanning” of green spaces, left-over of architectural organization: having them become productive. The heritage of terroir productions is preserved defining protected areas for the cultivation and display; these are new “attractions” for hyperlocal productions. Disadvantaged citizens are employed in this urban agriculture, a showcase of both heritage and social support.
THE VERTICAL CITY
EXPLORING THE SOIL-SCRAPER, LAYERING SOCIETY
The soil has become valuable assets as more and more land is exhausted, salinized and polluted. A new industry has developed, digging out soil and clay from below the buildings to sell it as soil for agriculture and material for building. Soil is traded in a stock exchange and this activity defines where the city will expand, depending on what is below the surface, what could be dug out. After the Underground Parking Lot Era, cheap housing and warehouses are created to serve the surface in the voids created by the matter resected. The central square, as the centres of every city, attracts a variety of people in transversal ways: it becomes the management area for migratory fluxes - both temporary and permanent. Asylum-seekers, migrants, homeless and precarious workers find supports there at the social housing office and get redirected to different locations in the city, or better below the city. This new space available for them, unfortunately, reflects also an economic condition: the more wealthy the more on the surface. Advertising policy seems to be taken as a blueprint for housing: the more visible on the surface, the more valuable.
THE DECENTRALIZED CITY
NETWORKS AND FUNCTIONAL SPRAWL
Postal offices, universities, townhall, transportations nodes, industries and crafts spread out on the outskirt of the city, the urban tides pushed from the inside out and redefined new hubs, leaving the centre to cultural and leisure activity only. The former City Hall is now a luxury hotel, the same for Prefecture, University and office venues: they all become part of a Non-Stop Shopping Mall-B&B. Online companies buyout almost all the governmental services, keeping some of the previous buildings such as former postal offices, as a nostalgic distribution point. Infrastructures outside the city increase in volume, cutting out forgotten spaces and interstices for outcasts and marginal activities. In the meanwhile neighbourhoods too far from the centre emancipate, finding their own identity, cultural ghettos, self-organized schools, medical centres and other institutional services, slowly becoming very characteristic places. The suburbs now are far away from what was once the edge of the city, and transportations make these neighbourhoods, once infamous, desirable places to live in. A network of centres now constitutes the urban ecosystem, those nodes, almost self-sufficient, differentiate ethnically and for social makeup.
THE MINE CITY
TRANSPARENT GOLD AND AGRICULTURAL RESERVATIONS
Due to salinization costs and sea pollution (eutrophication), water transport has become an incredibly redditive business: 1 euro for cube meter is the lower price you can get. Transports are not only directed to Spain, but also to North-Africa and various islands. Infrastructures have been created to avoid other ways of transportation relying on fossil fuels and to respond quickly to climate exceptions. A massive aqueduct has been built to transport the water from the Rhône to Barcelona, however sometimes water flows upstream. As Spain gained incredible knowledge in desalinating water, in summer French towns buy water to cover their necessities to irrigate farmland, otherwise drowned in the sea water rising from the ground. Exceptional drought and rains, raising sea levels are now foreseen carefully, nevertheless, due to the economic interests at stake very little is done to prevent it. Indeed, warnings are made to prepare citizens to those happenings. Monuments for the future catastrophes visualize how high the inundation will be or how many days will go by without water.
EVENT
open Studio
The results of our project have been shown in a temporary exhibition at La Panacée | Centre de Culture Contemporaine of Montpellier. Cultural Stratigraphy is presented through the content of our research: a process of understanding features of specific urban environments which finds a visual and tangible translation as soil analysis, scenarios, narrative artefact and installation. The work is presented clustered for each site of the collection of soil.
During the event, all the scientists who took part in the project were invited to the museum where the exhibition took place to have a further discussion around the topics of Soil, Anthropocene, and Speculative Design.
CONTACT US +
For more information, please write an email to hallomarginal@gmail.com









































